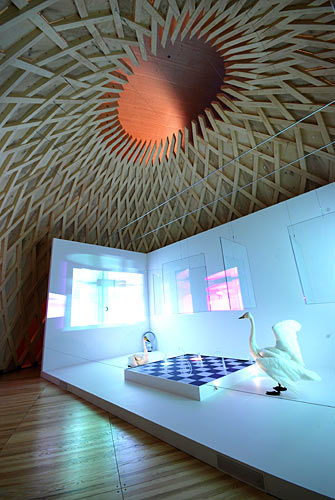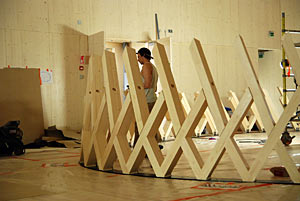Fabricating digital nature Finnish style
Architect and designer Markus Wikar briefly describes the design and programming required for Haltia’s wooden shell-structure, Sotkanmuna

The Sotkanmuna wooden shell structure functions as an art gallery inside the recently opened nature centre and is designed to become a part of the centre’s core exhibition.
The design of Haltia has been inspired by Finnish mythology. Sotkanmuna, or the Egg of the Diving Duck, is part of this mythology. Markus Wikar Architects was commissioned by The Finnish Forest Authorities to design a wooden gallery space based on this idea. The starting condition was defined by the available space in the main exhibition room of Haltia as well as the spatial requirements by artist Osmo Rauhala, who has made a video installation inside the gallery. In the video installation Elämän peli (The Game of Life) two swans are playing chess using DNA encoding letters as chess pieces.
Instead of constructing a gridshell from bent wood, we chose another approach for the project. The asymmetric dome shape is constructed from 600 unique CNC-milled straight gluelam beams using mortise and tenon joints. The structural beams connect without using any additional connecting parts. The mortise and tenon joints have been CNC-milled straight into the structural beams.

Different methods were developed for routing the structural grid onto a shell surface. The first method is based on UV-mapping. In addition to this a more sophisticated method was developed, which is based on a 3d-vector field that routes particles onto a free form surface. This makes it possible to route structures onto more complex branching surfaces than the one presented in this particular project.
Project credits

Architecture and geometry
Markus Wikar
Structural analysis
Lauri Salokangas, Professor, Aalto University, Department of Civil and Structural Engineering
Advisor
Hannu Hirsi, Professor, Aalto University, Department of Civil and Structural Engineering
CNC-milling
Effex-beams: Woodpolis / Timber Bros Oy
Effex door arch: Scan Mould Oy / Ah Wood Oy
Plywood sheets: Pipu Ky
Construction
Haltia team including Pekka Koivikko, Jukka Lenardic.
Effex wooden beams
Stora Enso


